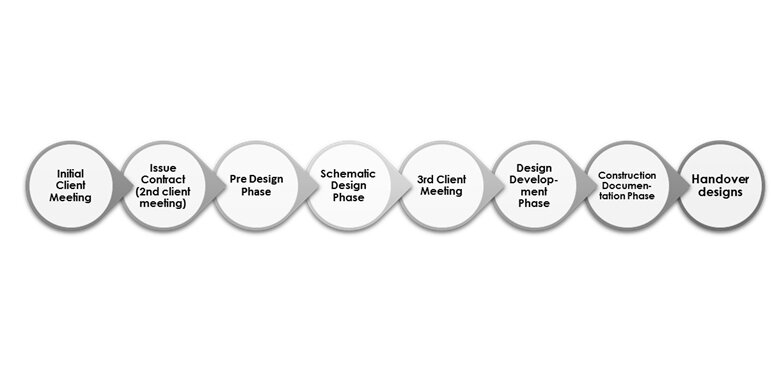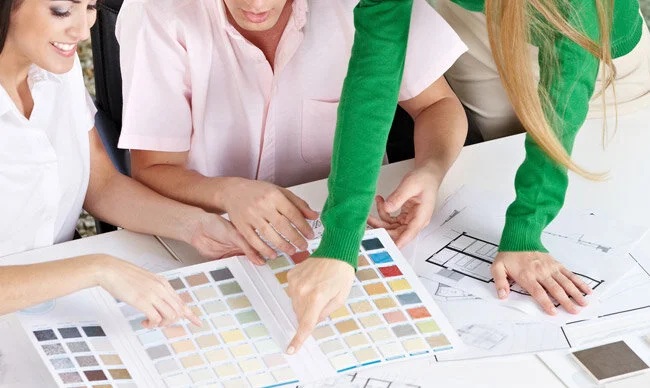What to expect from your Designer
Getting a quotation to build your home or for any project requires proper architectural drawings. This is the only way your contractor can accurately cost your project that would satisfy your borrowing institutions. Hence, we were inspired to write this article after encountering a client that came to us for a construction quotation to build her house. Although she had a set of drawings, they weren’t telling the entire story of the building, also it wasn’t even what she wanted!
We come across lots of clients who go by a draughts person to get drawings done but it lacks the information required to get a close to accurate construction estimate and does not reflect the client’s needs (somewhat cookie-cutter designs). Hopefully, we can equip persons with the necessary knowledge needed when engaging a designer for their home, as the drawings are the manual required to build.
Disclaimer: What I am about to outline is our design process here at KK Construction and Designs Ltd and therefore does not have to be the exact process of other designers, but it should give you a good indication of what to expect when engaging any designer.
The process is meant to be fun, engaging, and democratic. It should involve sketches, drawings, computer models, lots of ideas, materials, thorough analysis, and good humor. We think the best outcomes are the result of following each of the steps we outlined, to completion.
Initial Client Meeting
Here we get an idea of the clients’ needs and budget. The budget is the most important element when it comes to design. At KKCD, we want to be as practical as possible with our designs. Budget is the primary parameter when it comes to design. This will dictate if the clients’ needs can be fulfilled as it relates to budget.
2. Issue Contract
As the saying goes; “once it’s not in writing, it does not exist”. The contract process is just as important to the client as it is to us. It ensures that the obligations promised by KKCD are fulfilled in a timely manner.
3. Pre-Design Phase
Before design begins our designers make a site visit to the property to analyze elements that would contribute to the overall design. These elements include property lines, wind direction, sun path, external noises, and views to and from the site, just to name a few.
4. Schematic Design Phase
This is where the fun beginnings. Here we create a design that is tailored to your needs outlined at the initial client meeting and site information collected in the pre-design phase. We then create a prospective floor plan(s) as well as a 3-dimensional image showing the building for the clients’ viewing and approval.
5. Third Client Meeting
At this stage, the client is allowed to make any changes or additions as necessary.
6. Design Development / Construction Drawings Phase
We usually group these stages together according to the type of project as well as its size. Design development entails the selection of materials and finishes that the client would like in their design. Finishes such as paint colour, tiling, floors, etc. are selected by the design according to the clients’ requirements and taste. After these selections are finalized we begin the construction drawings. As stated before, these drawings are the manual to building any project, therefore careful and detailed drawings are required. The designer should provide an entire set of drawings included but not limited to:
· Floor Plans
· Reflected ceiling plans
· Elevations (exterior & interior)
· Sections
· Wall Sections
· Stair Details
· Typical Details
· Ceiling Details
· Bathroom Details
· Kitchen Details
· Door Schedule
· Window Schedule
· Roof Plan
· Lighting Layout
· Power Layout
· Plumbing Layout
· Foundation Plan
· Beam Framing Plans
7. Handover
Ahhh… the final handover. Here we would have reached the end of the design process. The client would receive their full set of drawings to now start to get quotations from different contractors. We at KKCD also provide the service of submission to Town and Country planning for building approvals.
After the design process, the designer can offer additional services of Contract Administration and Site Observation, but this is at the discretion of the designer and the client.
When you engage any designer, there is a level of product and service that you as the client must receive and also expect. We at KKCD pride ourselves on delivering a unique product and an even better design experience, in the hopes of imparting knowledge to our clients. Our process is very collaborative, interactive and fun, as we believe that an investment as big as building a home or any project should be handled with the utmost care and professionalism. We surely hope that this article helps anyone who is beginning the journey to home ownership through design. You can also check out our previous post 5 Steps to Home Ownership and Actual cost to build a home in 2018 for more information. Leave us a comment below if this helps!
Until next time








